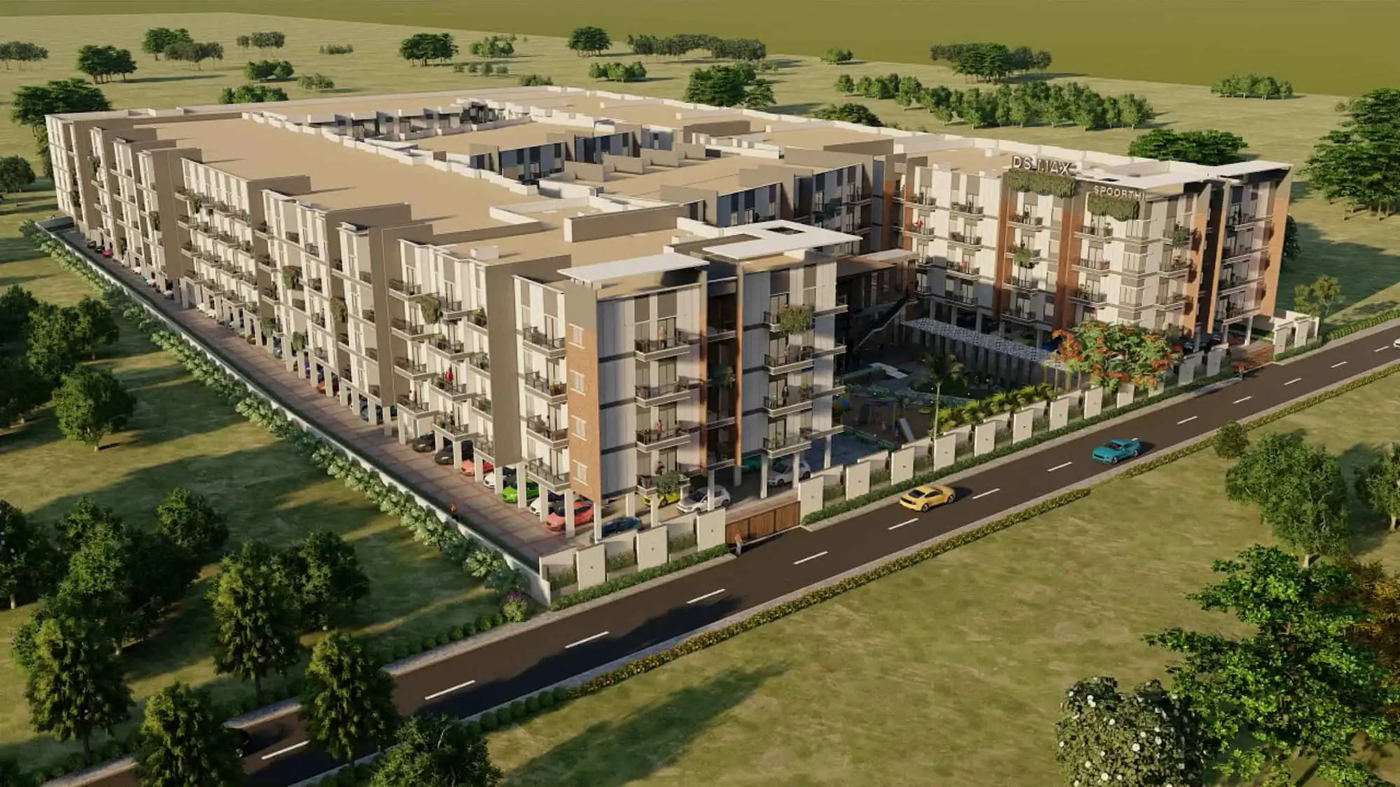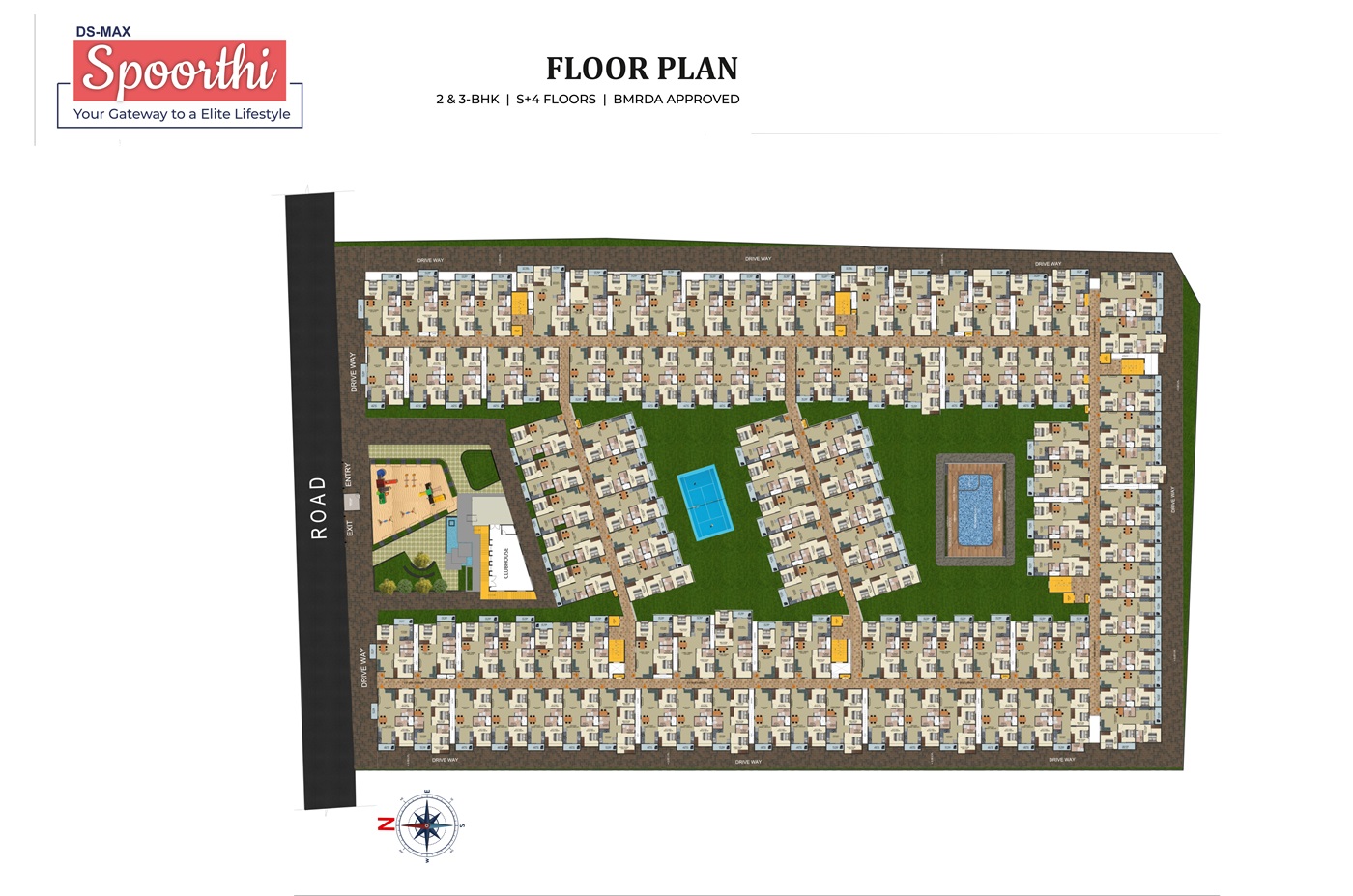New Launch
DS Max Spoorthi
At Sarjapura – Attibele Road, Bangalore
| No. of Unit : | 436 |
| Floors : | S+4 Floors |
| Unit Variants : | 2 BHK |
| Possession : | Aug 2025 |
Offers Luxurious 2 BHK Homes
Start At
Pre-Register here for Best Offers
About DS Max Spoorthi
DS-MAX is proud to present Spoorthi, a Residential complex in the IT cluster of Sarjapur- Electronic City corridor. Your dream home, now available in the midst of an upcoming area yet giving you a tranquil lifestyle away from the usual hustles of the city is well within your means. With wide open spaces, DS-MAX Spoorthi boasts of beautiful landscapes and lakes around the project. DS-MAX Spoorthi is a residential project spread over ample stretch of land with lifestyle amenities such as Swimming pool, Kids play area, Club house, Landscaped garden, Power backup, Gymnasiums and many more. With S+4 structure, the project hosts around 436 units for dwelling. With our elegant and custommade interiors, we are sure you will relish the “Joy of living” to its fullest. .

Floor Plan & Pricing
Request Complete Price
| Type | Area | Price (Onwards*) |
| 2 BHK | 968 Sq.Ft | ₹ 38.72 Lacs Onwards* |
| 2 BHK | 1014 Sq.Ft. | ₹ 40.56 Lacs Onwards* |
| 2 BHK | 1062 Sq.Ft. | ₹ 42.48 Lacs Onwards* |
| 2 BHK | 1103 Sq.Ft. | ₹ 44.12 Lacs Onwards* |

2 BHK
2 BHK
968 Sq.Ft
 ₹ 38.72 Lacs Onwards*
₹ 38.72 Lacs Onwards*

2 BHK
2 BHK
1014 Sq.Ft.
 ₹ 40.56 Lacs Onwards*
₹ 40.56 Lacs Onwards*

2 BHK
2 BHK
1062 Sq.Ft.
 ₹ 42.48 Lacs Onwards*
₹ 42.48 Lacs Onwards*

2 BHK
2 BHK
1103 Sq.Ft.
 ₹ 44.12 Lacs Onwards*
₹ 44.12 Lacs Onwards*

Luxurious Amenities

Advanced Security

Banquet Hall

Grand Clubhouse

Gym

Indoor Games

Jogging Track

Kids Play Area

Multiplay Court
DS Max Spoorthi Location
Project Gallery













Schedule a Site Visit




